How to Installation Single layer steel structure building
Dec 08 2022
Single layer steel structure installation
The development of steel structure building is rapid and the market prospect is optimistic. With the wide application of steel structure warehouse, the technical difficulty of large steel structure will be more and more difficult, and the accuracy of processing and installation will be more and more high.
The development of steel structure building is rapid and the market prospect is optimistic. With the wide application of steel structure warehouse, the technical difficulty of large steel structure will be more and more difficult, and the accuracy of processing and installation will be more and more high.
1 Preparation for Construction of steel structure building
(1) Technical preparation: to formulate the installation technical scheme, single-layer steel structure engineering should adopt the piece-by-piece installation method, roof system should adopt the comprehensive installation method. Multilayer steel structure engineering generally adopts comprehensive installation method.
(2) Preparation of construction machinery and materials: including lifting machinery, various auxiliary construction machinery and tools, steel components, various welding materials and fasteners, etc.
(3) Column base inspection: column base leveling and elevation control, check the axis and play the installation alignment line, check the position, size and quality of the anchor bolt axis.
(4) Member cleaning: clean the steel column and other lifting components, number and play the installation line.
(2) Preparation of construction machinery and materials: including lifting machinery, various auxiliary construction machinery and tools, steel components, various welding materials and fasteners, etc.
(3) Column base inspection: column base leveling and elevation control, check the axis and play the installation alignment line, check the position, size and quality of the anchor bolt axis.
(4) Member cleaning: clean the steel column and other lifting components, number and play the installation line.
2 Steel column installation
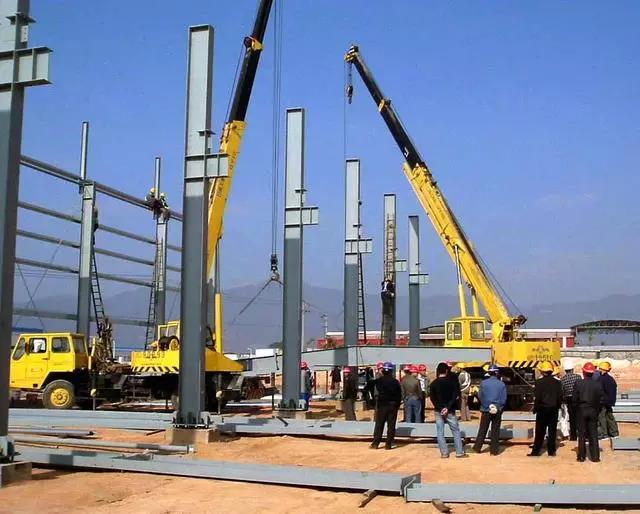
Hoisting of steel column
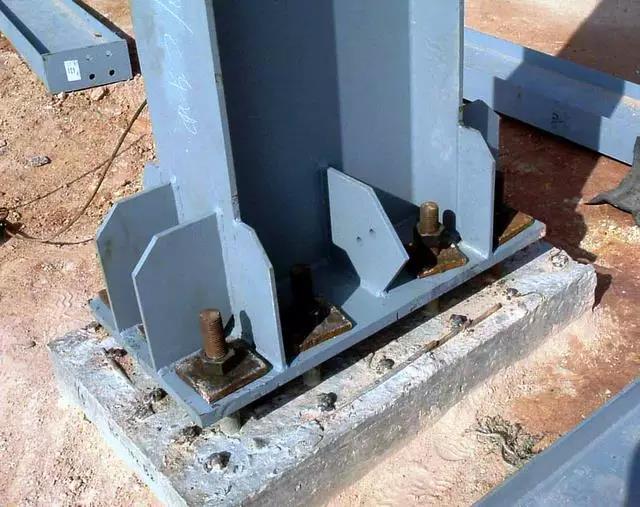
Finally turn the anchor bolt
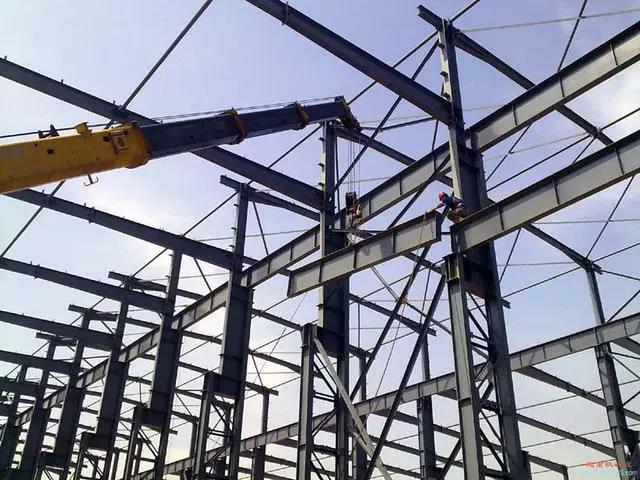
Hoisting of low span crane beam
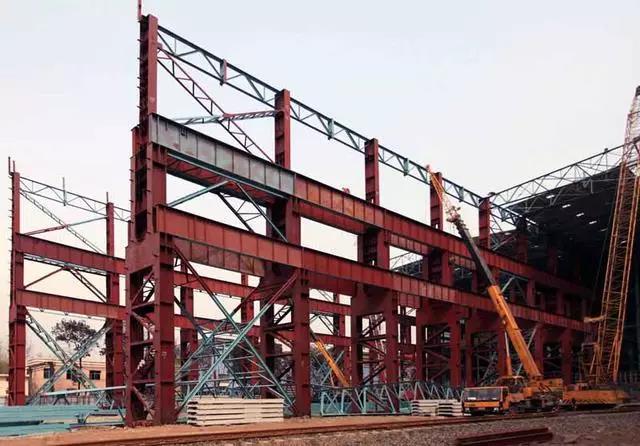
Hoisting of double deck crane beam
The crane beam adopts two-point binding, and the sliding rope is used to control the air posture of the components in the lifting process to facilitate alignment and avoid collision. After temporary fixation, the verticality, elevation and vertical and horizontal axis position of the crane beam should be corrected.
4 Roofing system installation
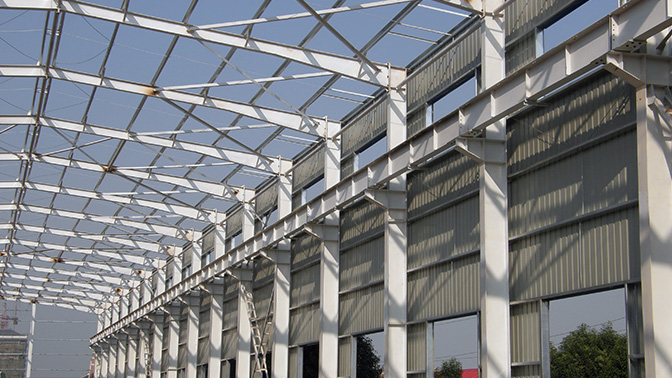
Purlin installation
The roof truss installation should be carried out after the column calibration and fixation. The roof system can be hoisted after extended combination assembly, and the extended combination assembly unit should be a spatial structure with certain stiffness. Purlin and other components should be installed in the roof adjustment after positioning.

Roof support system




